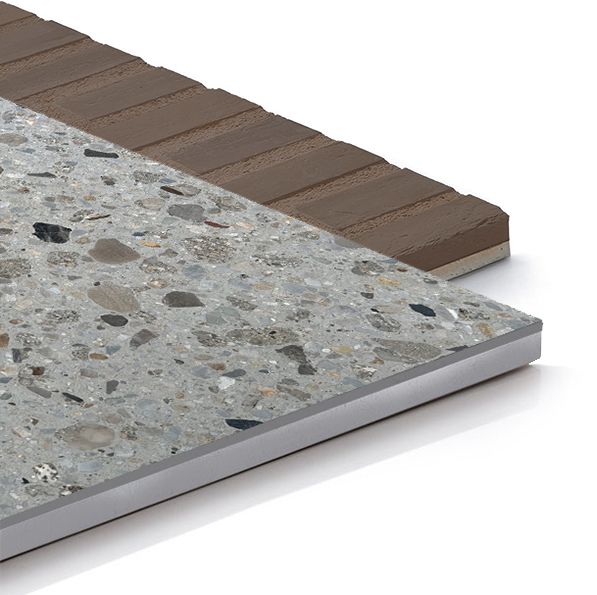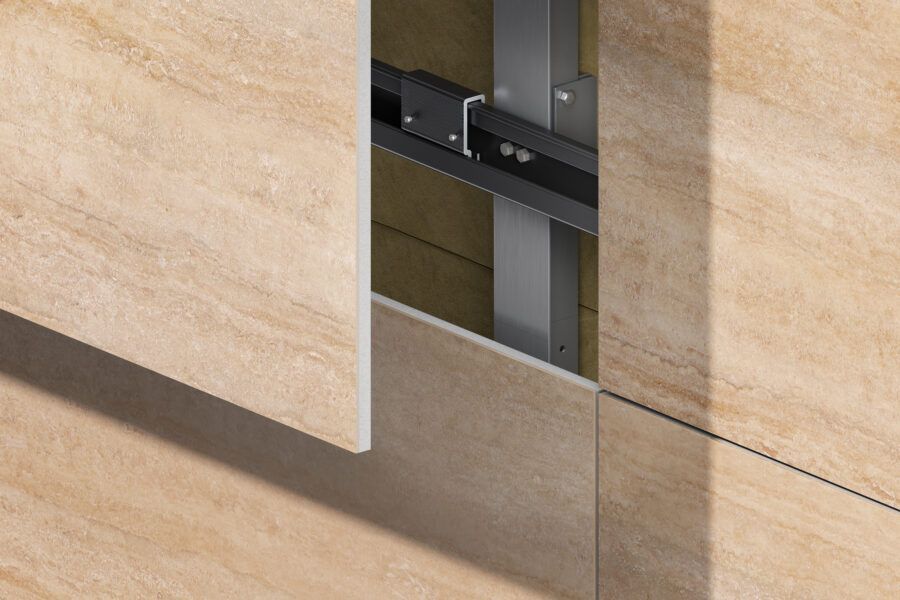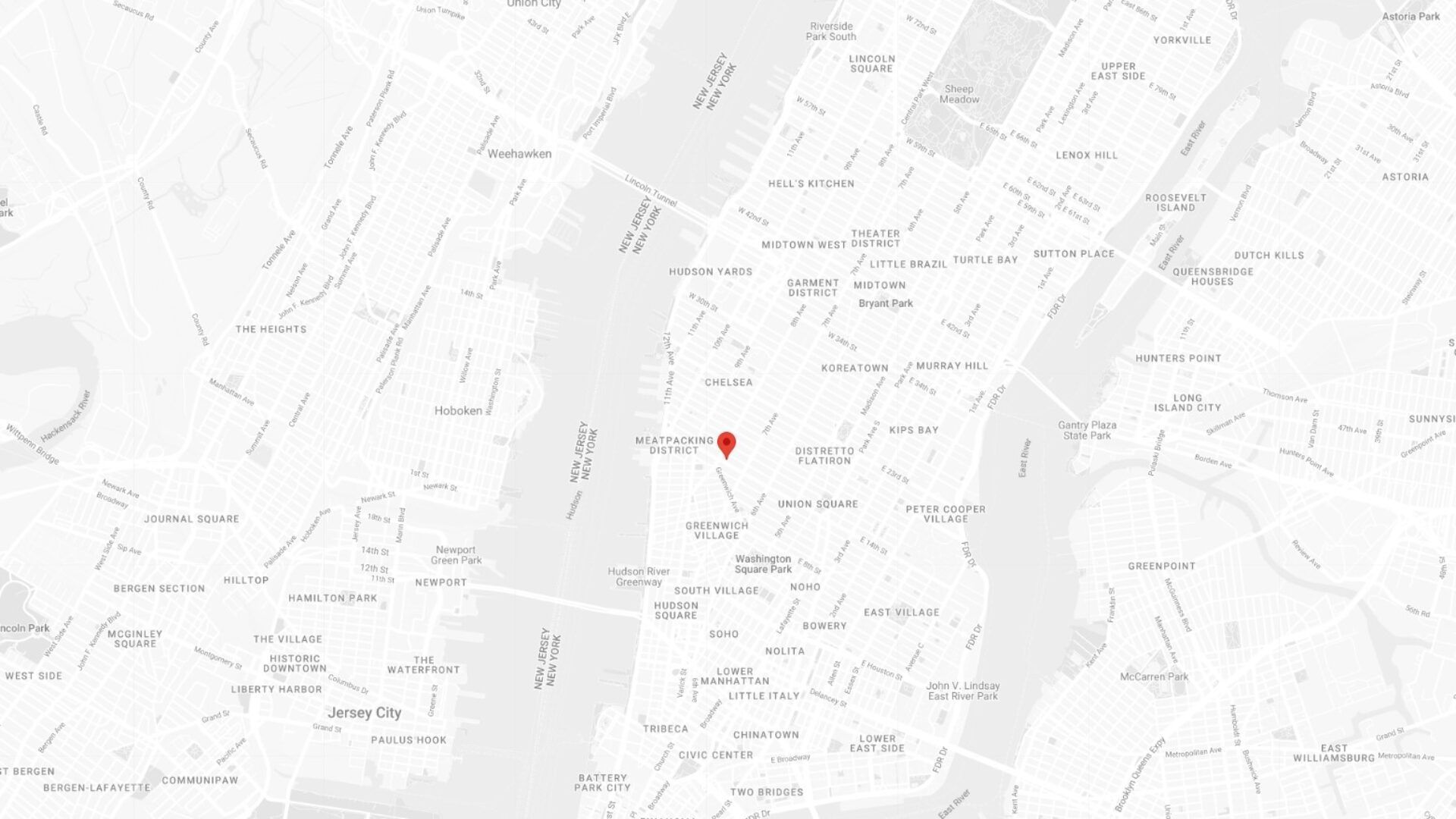
Max panels size
EU
USA
NATURAL AIR
Maximum dimensions
3200 x 1500 mm
126”x 59”
Total thickness
17 mm
43/64''
Stone thickness
6 mm
15/64''
BRICK AIR
Maximum dimensions
3000x1000 mm
118''x39''
Total thickness
17 mm
43/64''
Brick thickness
6 mm
15/64''
Panel structure
Our ventilated façades, the result of an intense research process, are a response to the widespread need for efficient thermal and acoustic insulation for homes and work environments. With structures and materials that, at the same time, guarantee an unalterable aesthetic beauty.

251 West 14th Street, New York
