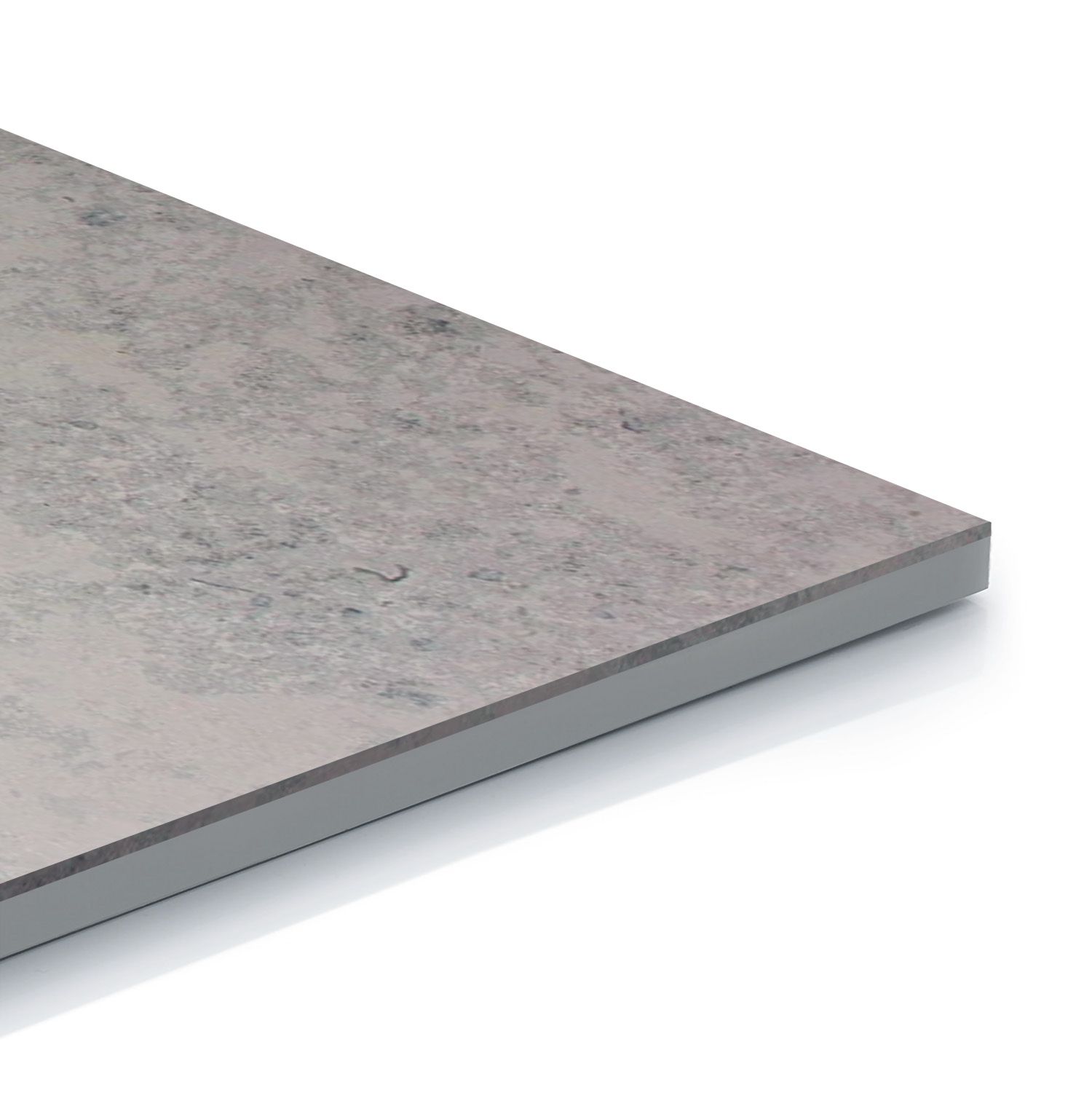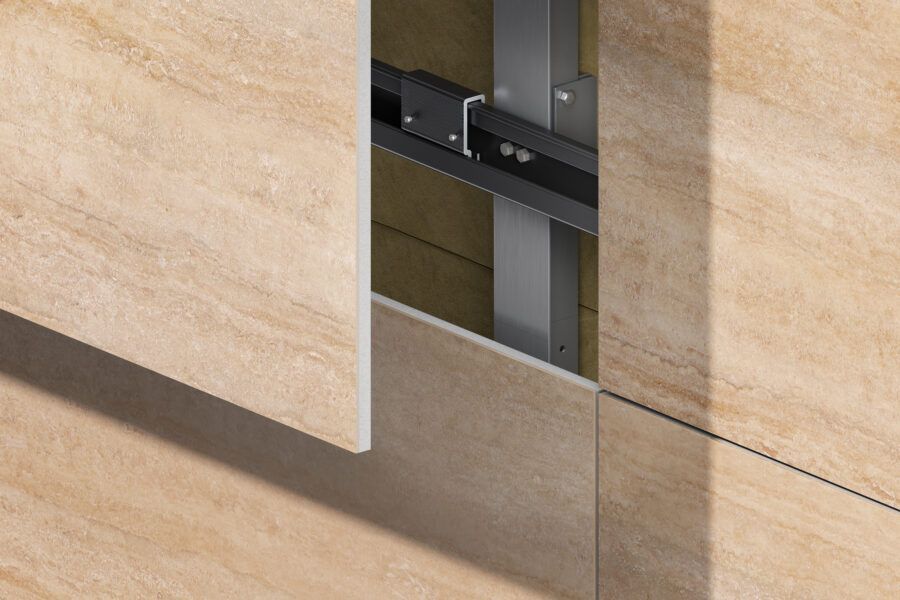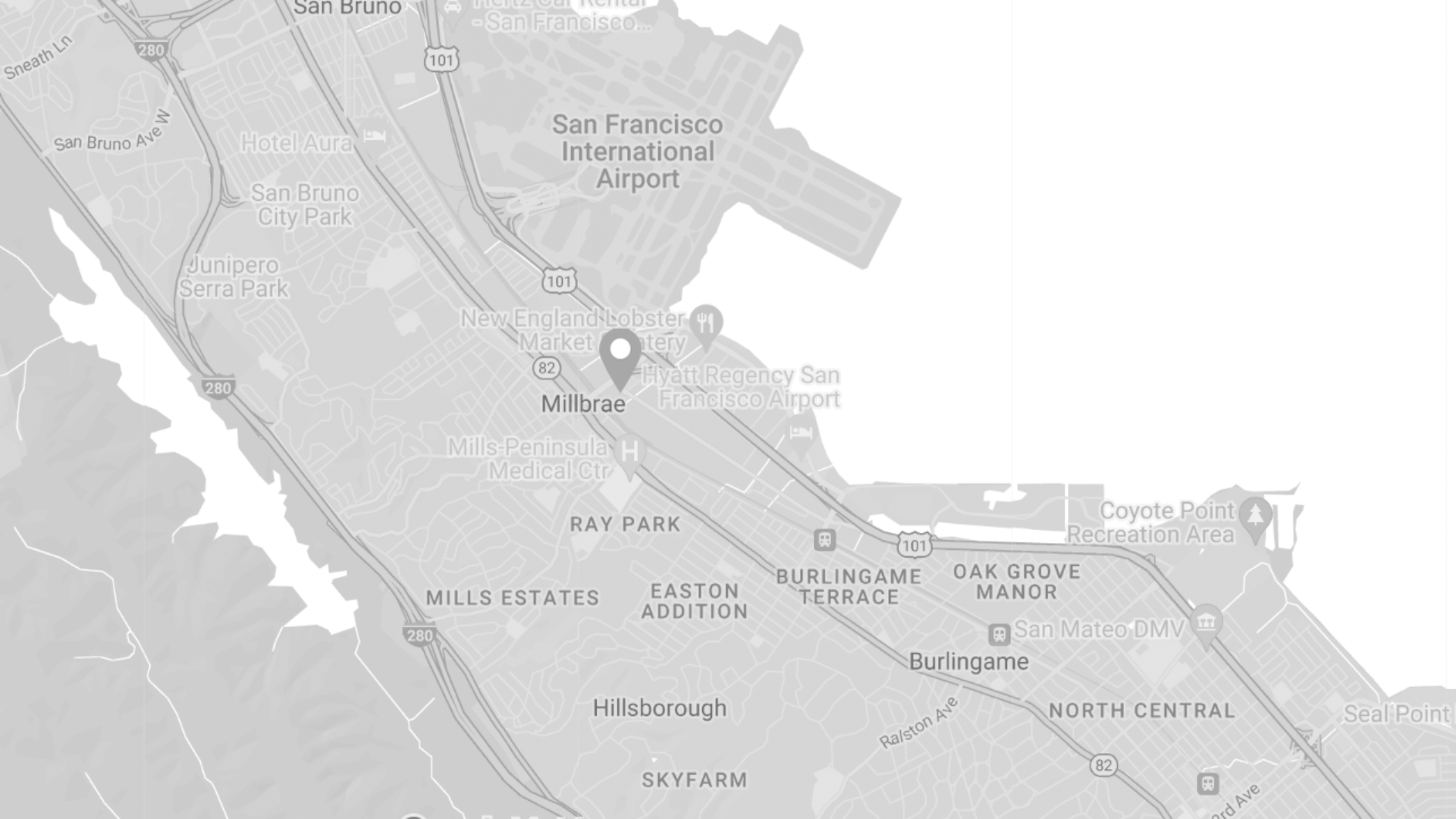
Max panels size
EU
USA
Dimensions Max
3200x1500 mm
126''x59''
Total Thickness
25,4 mm
1''
Stone Thickness
14,4 mm
37/64''
Panel structure
Our ventilated façades, the result of an intense research process, are a response to the widespread need for efficient thermal and acoustic insulation for homes and work environments. With structures and materials that, at the same time, guarantee an unalterable aesthetic beauty.

30 Rollins Road
Millbrae, CA 94030
