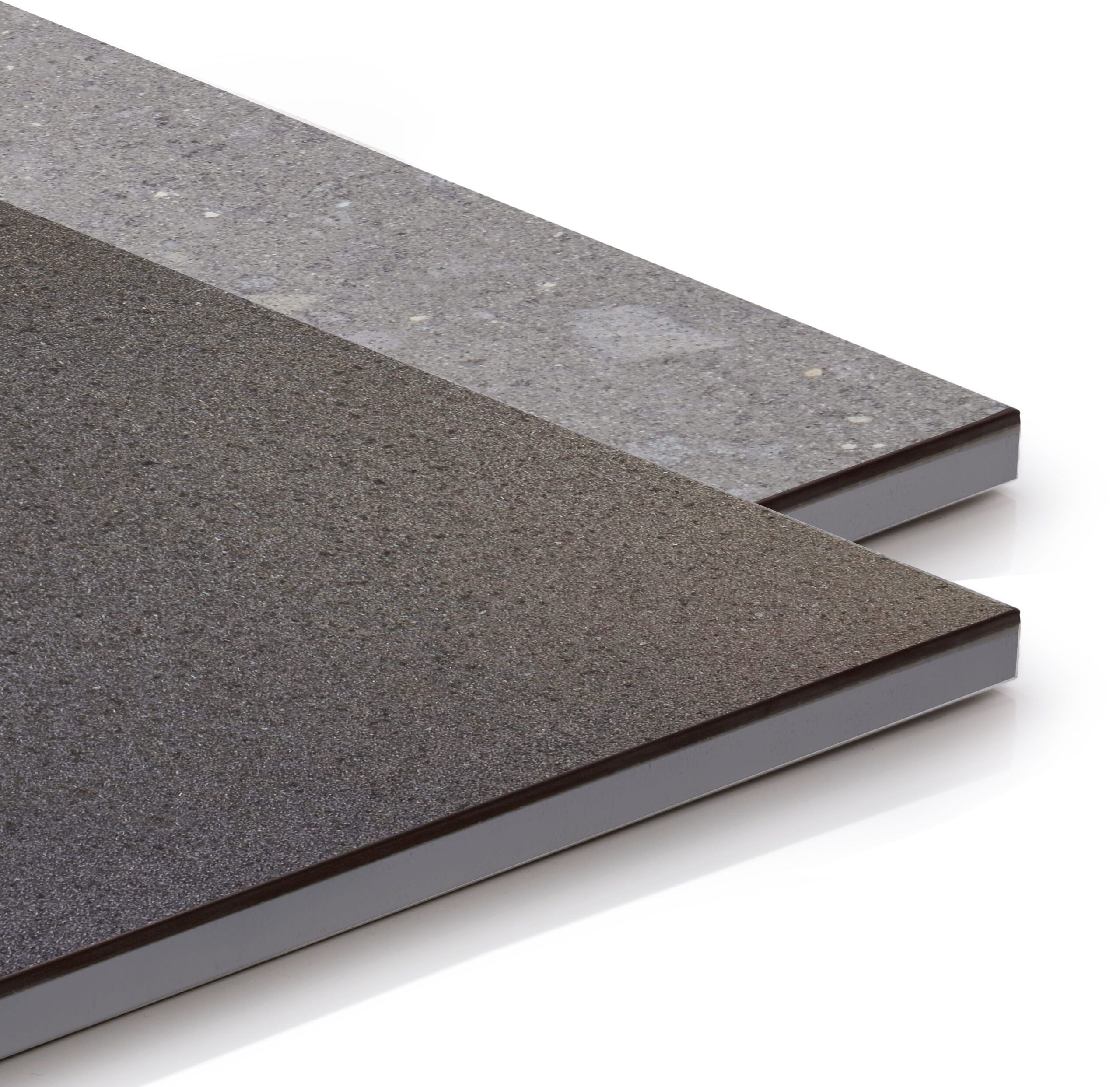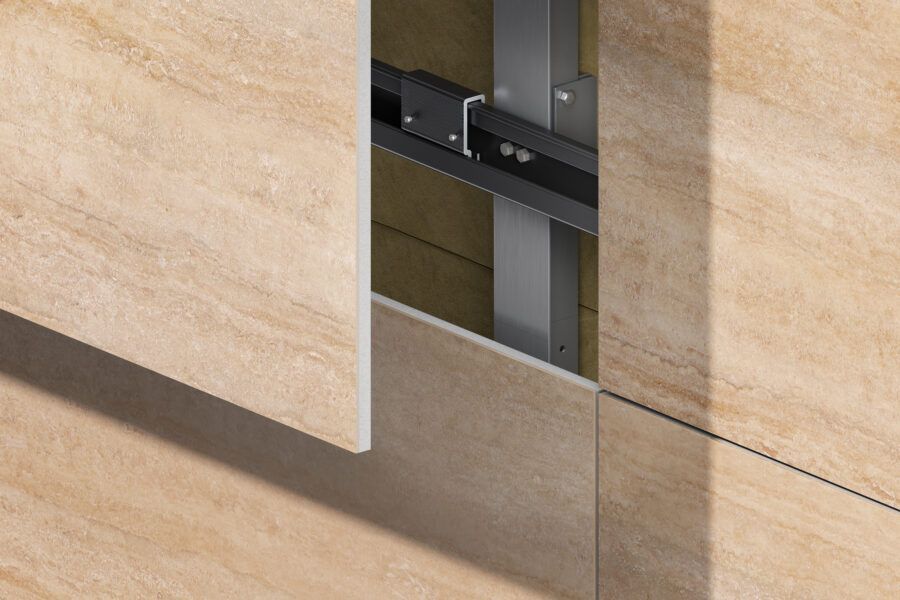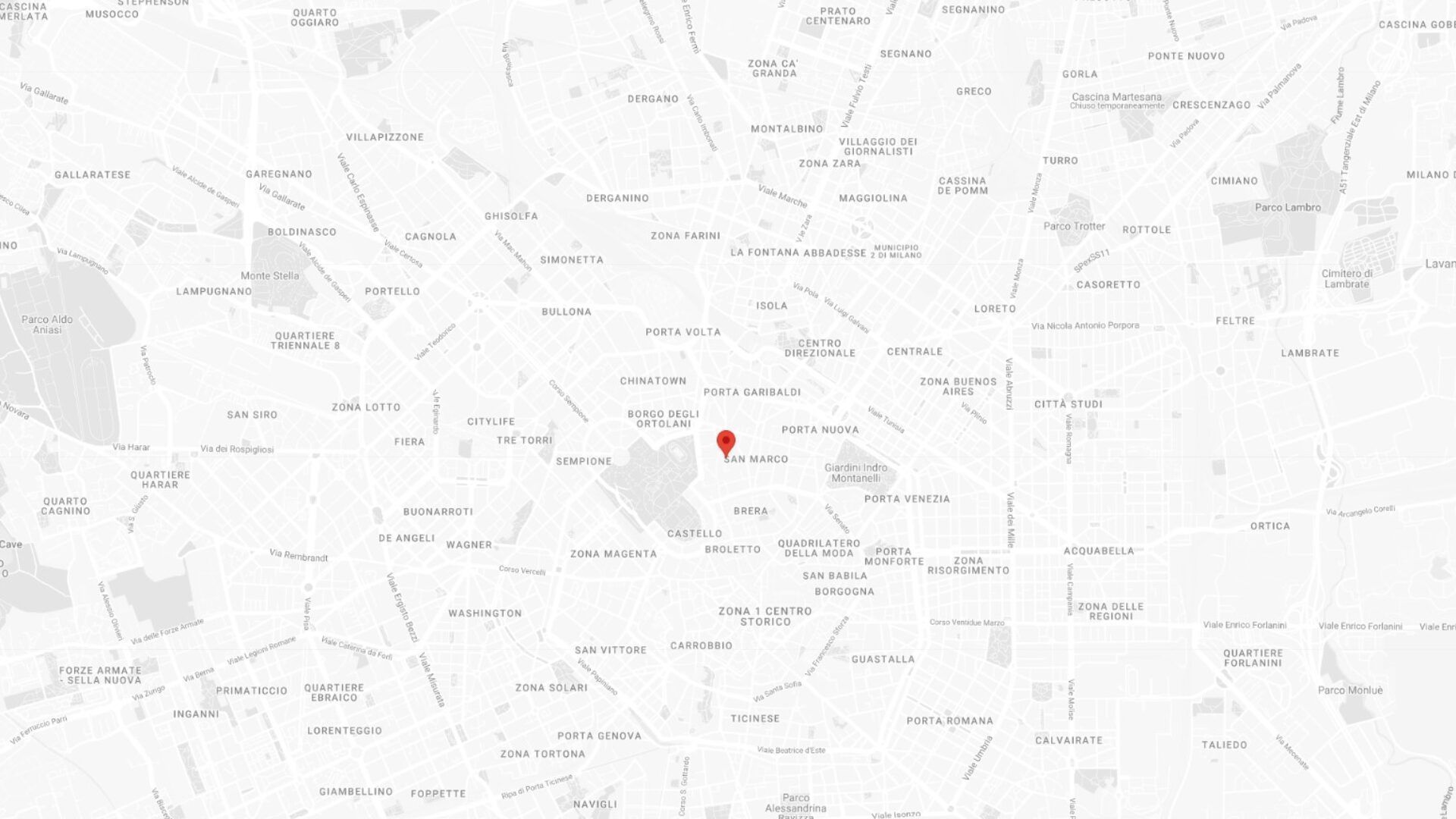
Max panels size
EU
USA
Maximum dimensions
3200 x 1500 mm
126'' x 59''
Total thickness
23 mm
29/32''
Stone thickness
12 mm
15/32''
Panel structure
Our ventilated façades, the result of an intense research process, are a response to the widespread need for efficient thermal and acoustic insulation for homes and work environments. With structures and materials that, at the same time, guarantee an unalterable aesthetic beauty.

Brera Design District - Via Palermo, Milan
